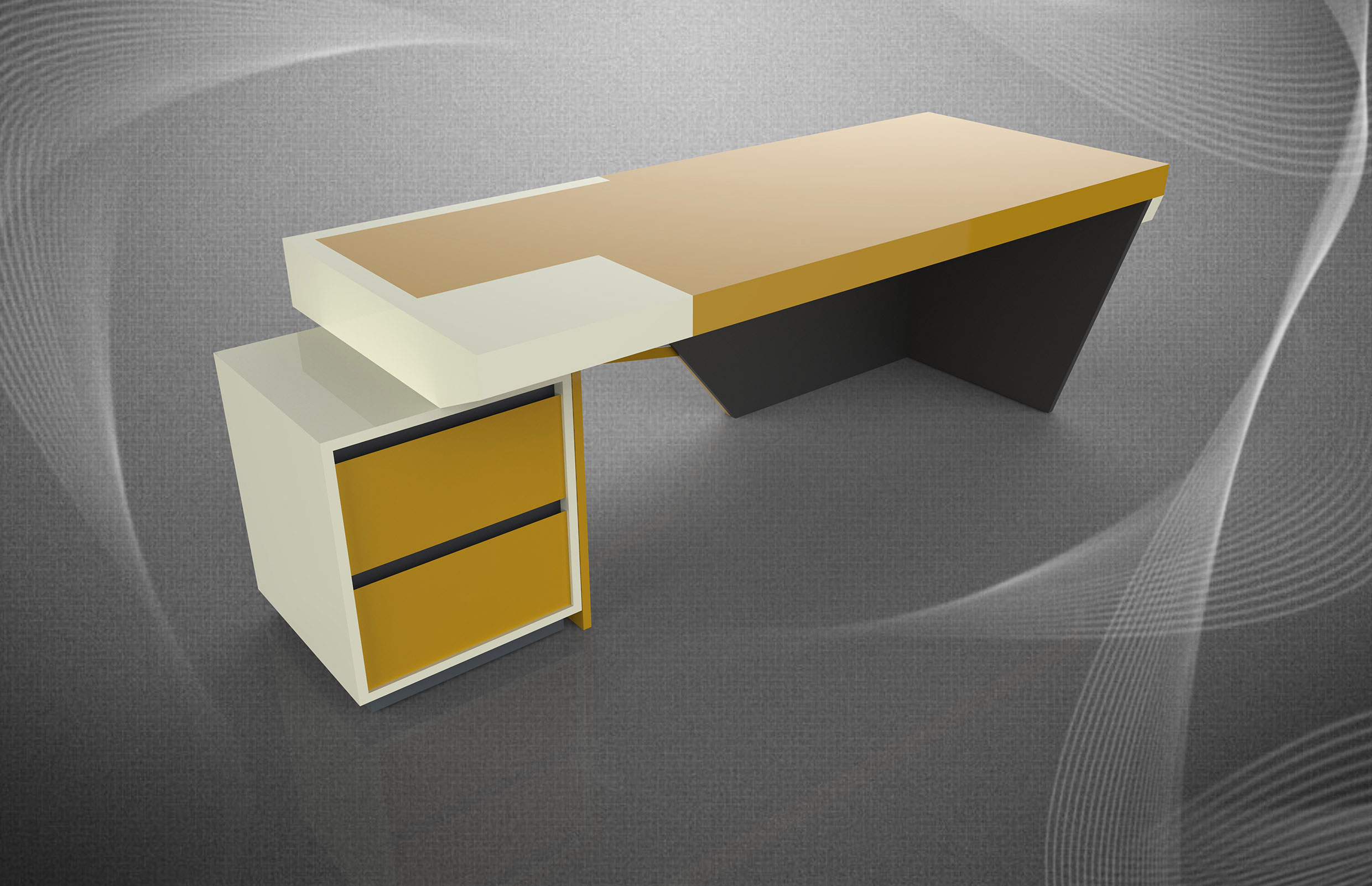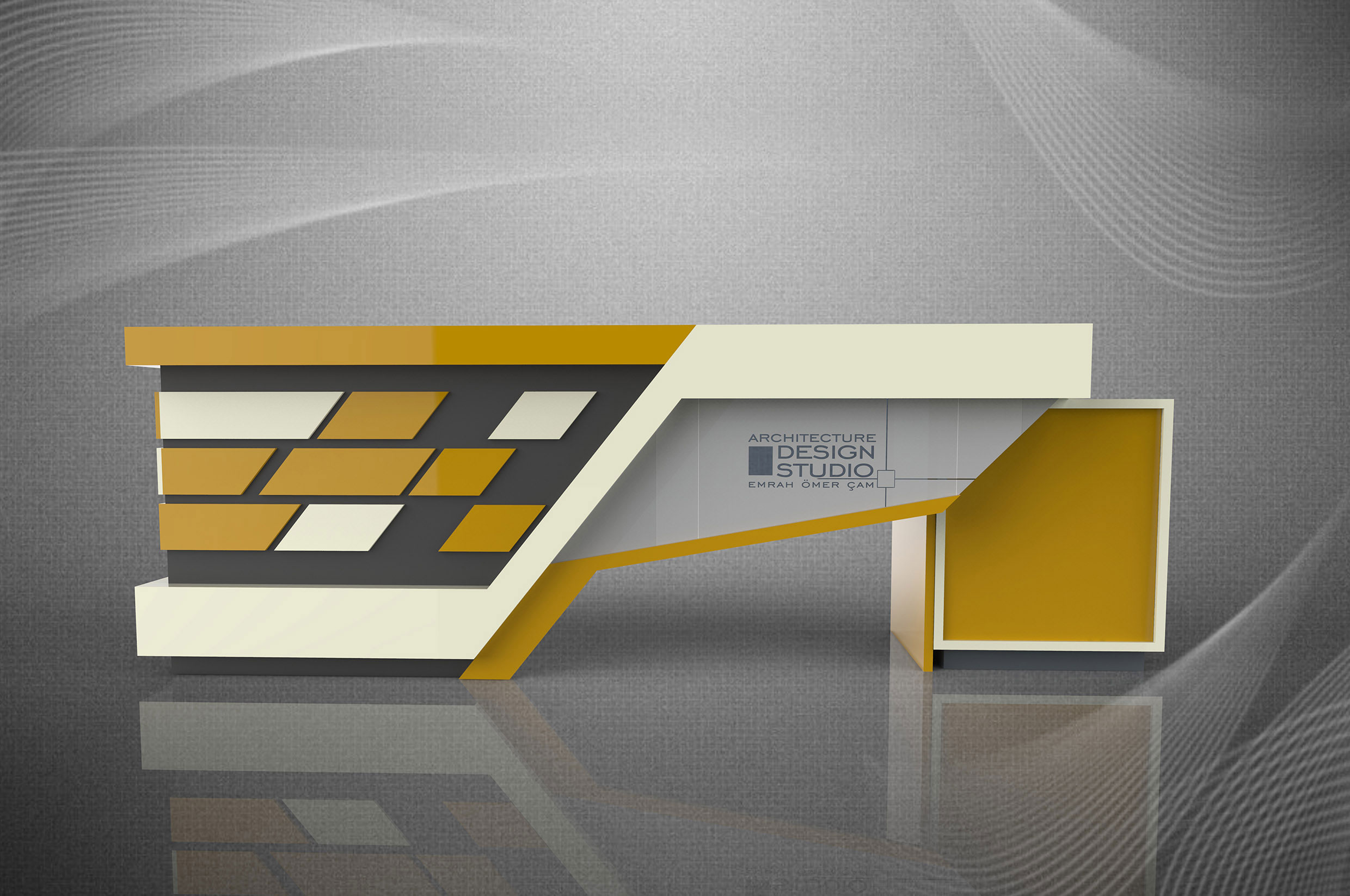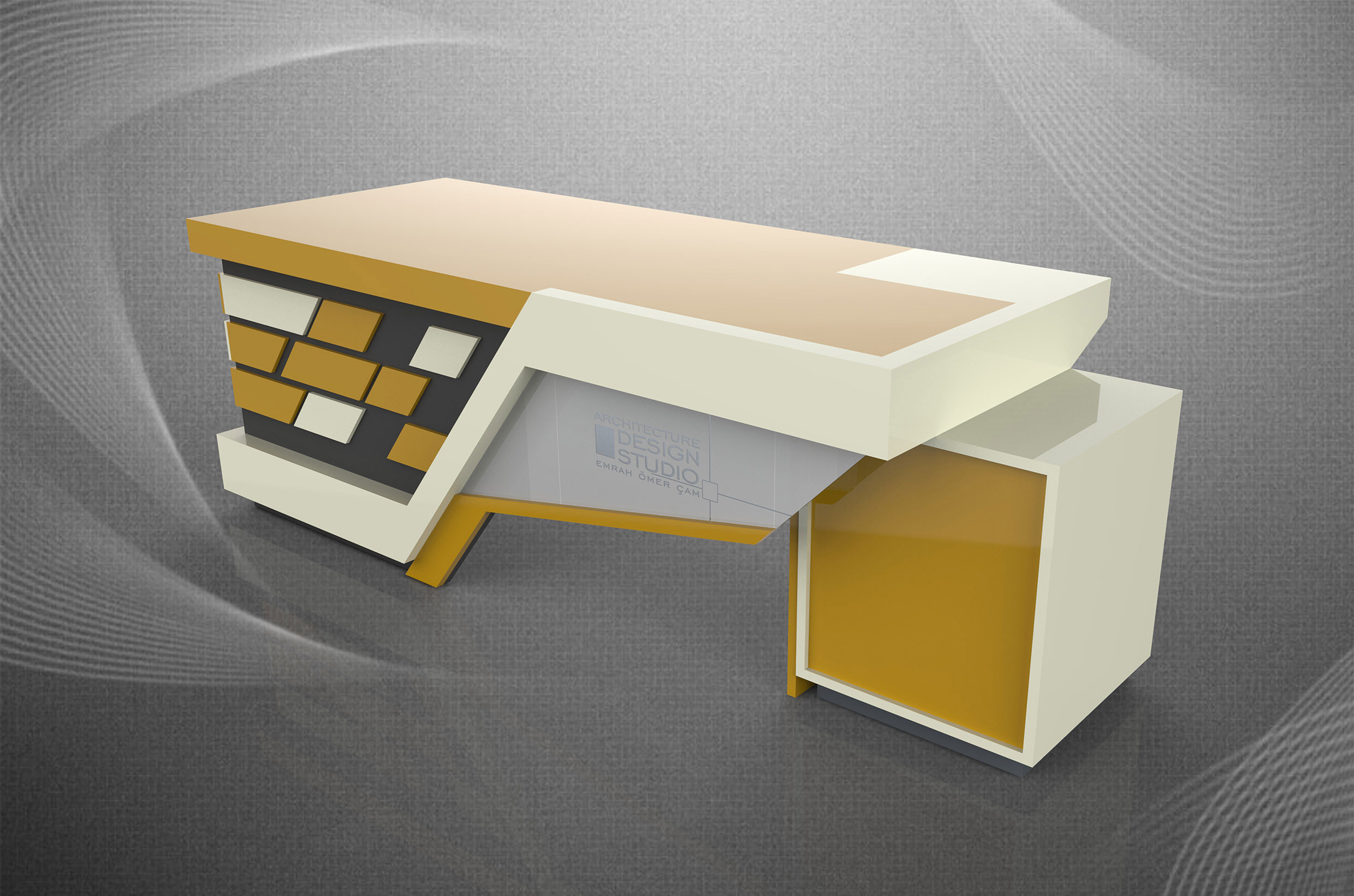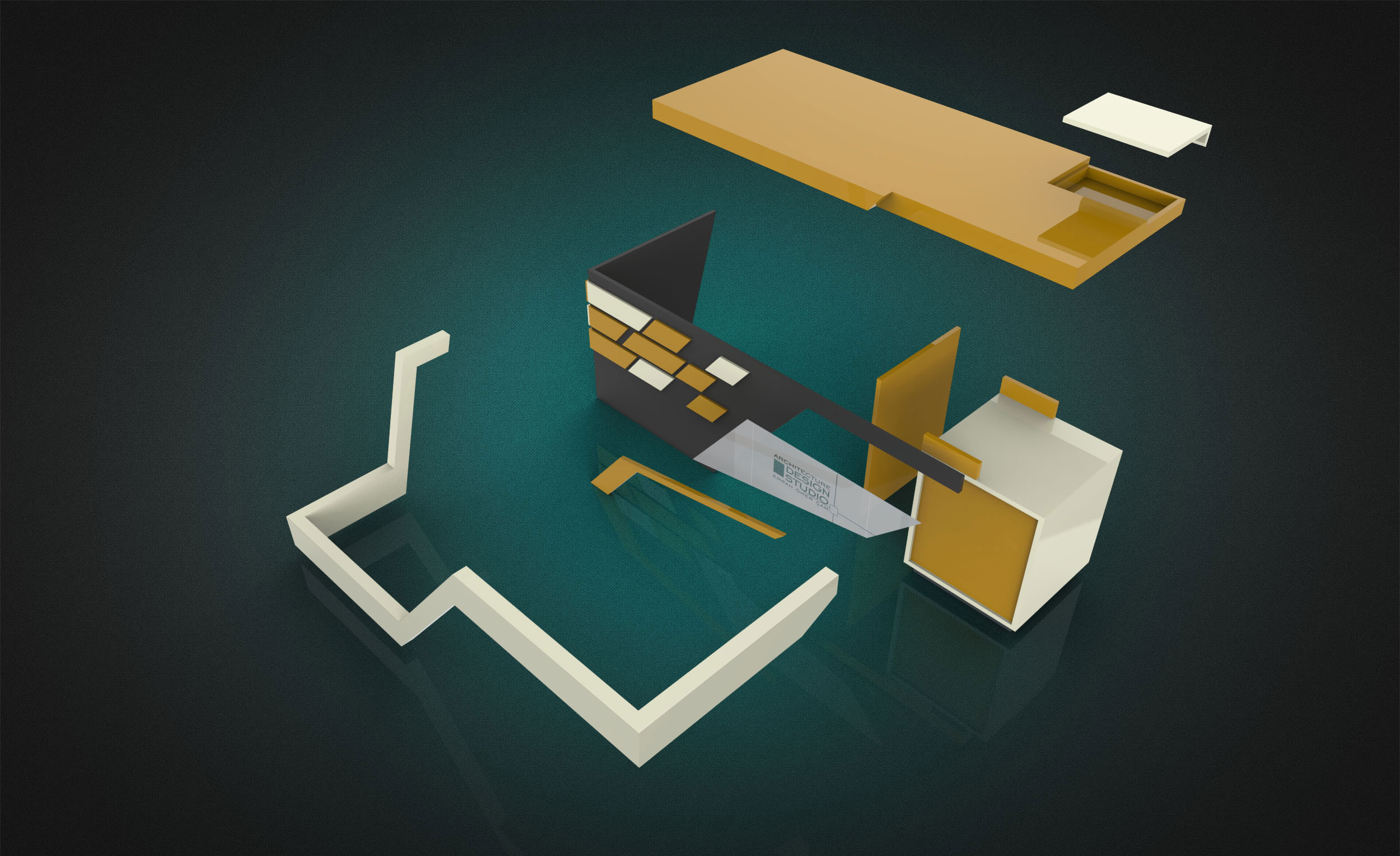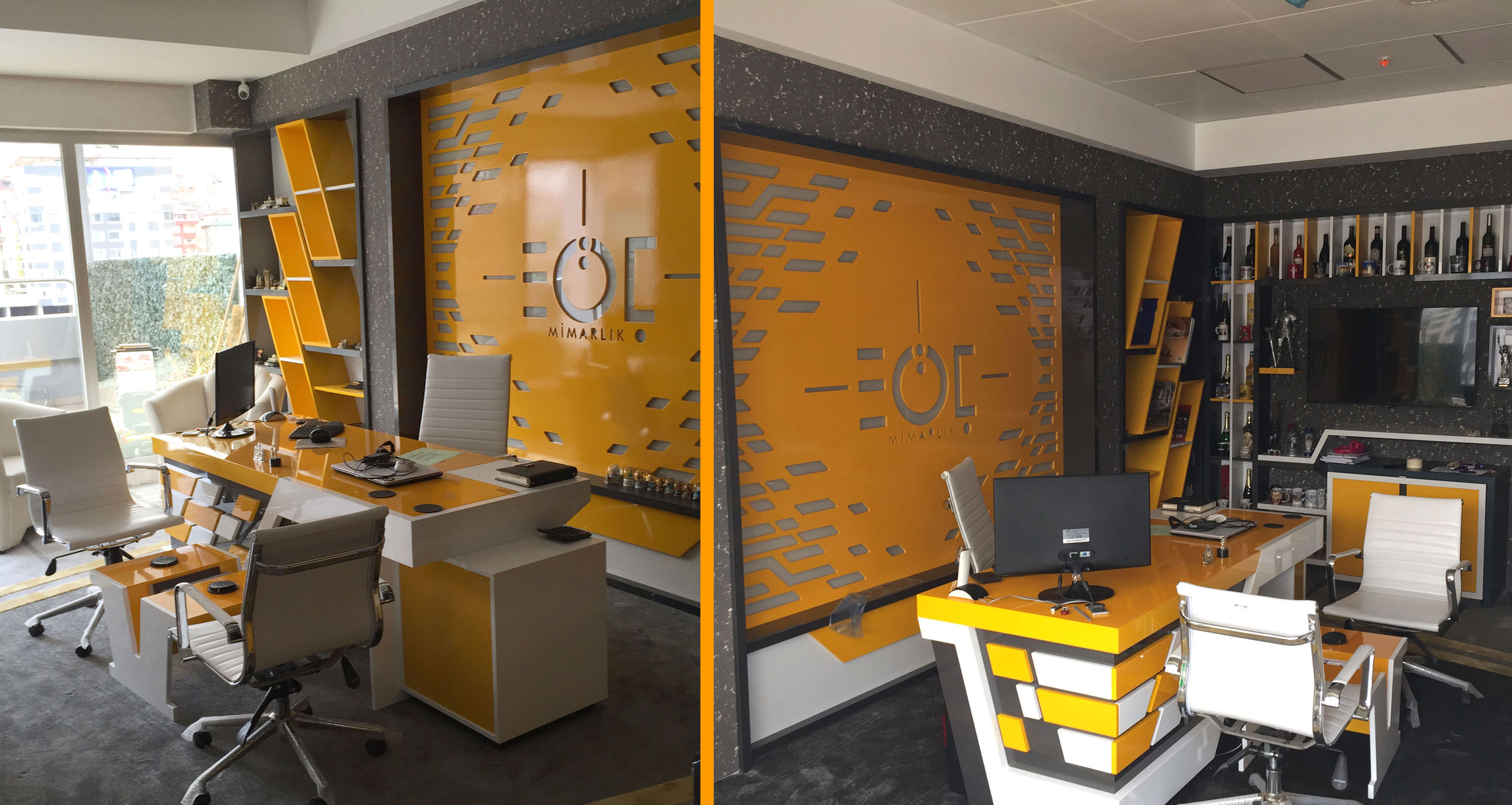E.�.�. Designed by Architecture.
E.�.�. Architecture Director’ Office
The room was designed as a primary room and was used as mustard yellow and anthracite gray primary colors. Straight lines were used in the special desk. A special partition is created on the upper table of the wooden lacquered paint table, which is designed to hide the stationery materials on the table. Above the glass surface on the front of the office desk, the company logo and sandblasting film-hearted surface on which the name of the person sitting at the office table was written was created. Thus, personalization of the table is ensured.



